Overview
Since 2004, renowned architects, interior designers and artists from all over the world have been appointed to the international visiting professorship of the Peter Behrens School of Arts for the duration of one semester in order to
carry out a design project with the students of the master studio. Among them were Pritzker Prize winners Kazuyo Sejima and Ryue Nishizawa (SANAA), as well as Jean-Philippe Vassal (Lacaton&Vassal).
The different perspectives and approaches of the visiting professors enable students to assess problems from a different perspective and enrich their range of experience. The language of instruction is usually English.
[deutsche Version]
|
| Contact
Room 06.2.010
internationaleGastprofessur.pbsa@hs-duesseldorf.de
Building 6 - PBSA
Münsterstr. 156
40476 Düsseldorf
Assistant teacher:
Laura Garcia Blanco
laura.garciablanco@hs-duesseldorf.de
|
BAST Toulouse / FRA
International Visiting Professorship in the summer 2026
BAST – “Bureau d’architecture sans titre” – encapsulates the attitude of its three founders. They regard their architecture as a discreet intervention, expressed through a minimalist design language. Local, simple, and functional materials and construction methods are employed, while elaborate finishes are deliberately avoided.
The architects draw inspiration from ideas of modern assemblage and montage: structural unity is questioned through the layering of logics, façade strata, intersecting structures, and sectional cuts.
The overall coherence emerges from similarities—things that resemble something else but are not exactly what we expect. These elements are interwoven, and controlling their resulting combinations demands a clear and precise vision; otherwise, the construction process can quickly descend into chaos. The construction principle dictates the logic, while the design sequence brings these elements together. Once the design principle has been defined, it no longer matters whether the window frame stands here or there—the catalyst is already present. The fragments can then be assembled with an eye toward a promising future.
www.bast0.com
Design topic in the summer term 2026 at PBSA:
Further information will follow.
in collaboration with Laura Garcia Blanco (assistant teacher)
| |
|
Brüssel / BEL
International Visiting Professorship in the winter 2025/2026
AgwA, based in Brussels and established between 2003 and 2006, mainly addresses projects for the public and for collective entities, focusing on adaptive reuse, complex situations, mixed-use developments, and tight budgets. Their designs anticipate a building's long-term evolution, adapting to changes in use and context. While creating remarkable spatial dispositions, AgwA proposes a functional and clear architecture, emphasizing simple construction materials and structure.
Key projects, illustrating AgwA’s diverse practice, include the transformation of a former engineering school into a mixed use public facility and a park, the Palais des Expositions de Charleroi, the adaptive reuse and extension of an office building for a secondary school, a pedestrian bridge, or memorials in El Salvador. Many unbuilt competitions and collaborations serve as an environment for creative exploration. Conversely, they view construction sites as dynamic extensions of the design process, where the critical potential of architecture unfolds and materializes.
AgwA contributes to academic research and education at different universities, notably founding the Architecture in Practice research group and publishing the "In Practice" book series since 2018, working with institutions like KU Leuven and ULièg
agwa.be
Design topic in the winter term 2025/2026 at PBSA:
Young Heritage
in collaboration with Laura Garcia Blanco (assistant teacher)
|
|
|
Dr. Mathew Emmett
Plymouth / ENG
International Visiting Professorship in the summer 2025
Dr. Mathew Emmett is an academic, researcher, and practitioner whose work interrogates the intersections of architecture, audiovisual performance, and ecological critique. His research-led practice explores architecture as a communicative and performative act, questioning how spatial design can facilitate new forms of interaction, cultural activism, and engagement with planetary crises.
An alumnus of the Architectural Association, Emmett was awarded the Gardener Theobald Scholarship and the Sir Herbert Henry Bartlett Award at The Bartlett School of Architecture. As a student at the AA, he had the opportunity to meet Karlheinz Stockhausen, which led to a funded invitation to attend the composer’s master classes in Kuerten, Germany. He holds a Doctorate in Situated Cognition and Architecture and a Fine Art Foundation from Central St Martins.
His practice moves fluidly across disciplines. Representing Great Britain in Video Art at the Paris 2024 Cultural Olympiad, Emmett exhibited Polluted Pool at Château de Montsoreau, a UNESCO Museum of Contemporary Art.
His research critically engages with the Capatacene—the entanglement of capitalism and ecological collapse—challenging architecture’s role in contemporary crises. Notable works include The Albatross, Rhode Island (2024), which examines Avian Influenza as an index of ecological breakdown, and St Sebastian: Plague Memory, a multi-channel immersive installation at Museo dell’Arte Classica, Rome (2022), exploring the spatial politics of disease and memory. In 2016, he performed Sender Receiver at the opening of the Blavatnik Building, Tate Modern, and in 2015 founded Space Interface with Kraftwerk’s co-founding member Eberhard Kranemann, producing audiovisual performances that fuse architecture and new media.
A chartered architect, Emmett has worked with Charles Jencks and Studio Libeskind, YRM Architects, alongside collaborations with Acanthus Ferguson Mann and Harrison Sutton Partnership LLP. As Principal Investigator for the €4.1 million EU Marie Curie Cognovo project, he has led interdisciplinary research in architectural innovation. He supervises PhD candidates and serves as a PhD examiner, focusing on speculative design, critical spatial practice, and resilient landscapes.
His teaching spans global institutions, including City University of Macau, NHM New Human Media in Uruguay, Eindhoven University of Technology, Detmolder Schule für Architektur, Chelsea College of Arts, The Royal College of Art and University of Plymouth. He is also a regular guest critic for UNIT 22 at The Architectural Association.
mathewemmett.com
Design topic in the summer term 2025 at PBSA:
NeuroEcological Architecture: Reimagining Architecture as Living Spaces
This project invites you to think about architecture in a new way: as both a space for experiences and a living ecological system. Your designs will combine technology and nature to create something that adapts to and interacts with
people and the environment.
A summary of the semester and the results can be found here in the video (link)
in collaboration with Laura Garcia Blanco (assistant teacher)
| |
|
Francisco Cifuentes (ETSAB)
Mallorca / SP
International Visiting Professorship in the winter 2024/2025
Francisco Cifuentes is an architect from ETSAB in Barcelona (2002) and holds a PhD in architecture from UPC in Barcelona (2015) with his thesis "La Lonja de Guillem Sagrera." In 2008, he participated in the construction management of the restoration of the Lonja in Palma, and in 2011, he carried out the rehabilitation of Can Lis, designed by Jørn Utzon. He was an associate curator of the exhibition "Domus Mare Nostrum. Habiter Le Mythe Méditerranéen" in Toulon (2014). From 2015 to 2018, he served as the Director General of Housing for the Palma City Council, where he developed neighborhood renovation projects and the Canódromo Urban Forest (2022).
He has been a professor at EAR in Reus (2008-2015) and at ESARQ UIC in Barcelona (2008-2009), and has directed workshops at various architecture schools. Since 2020, he has been a professor at ETSALS in Barcelona, teaching the Studio Matter and the MIAD master's program. He is part of the research group Tectonics for Non-Extractive Architecture at ETSALS. He has given lectures at national and international universities.
Sebastián Martorell, an architect from ESARQ in Barcelona (2007), holds a postgraduate degree in bioclimatic architecture and sustainable urbanism from La Salle-Ramon Llull University in Barcelona (2007) and is a specialist in building damage assessment and pathology from COAIB (2009).
In 2012, they founded the studio, Aulets Arquitectes. Their work has been widely published and exhibited, and they have received national and international awards (https://www.aulets.net/).
In 2021, they initiated the Amarar project, which develops a new production model to use Majorcan wood in buildings while caring for our forests and ecosystems (www.amarar.eu).
Together with the Aarhus School of Architecture (Denmark), they research the Marés sandstone in Mallorca (its culture and new construction strategies) and the reuse of quarries as refuges for biodiversity (https://aarch.dk/en/ecologies-of-stone/). Additionally, they investigate the architectural production that Jørn Utzon carried out in Mallorca between 1970 and 1995.
Design topic in the winter term 2024/2025 at PBSA:
Brief “LEFTOVER AND PROCESSES”
Focuses on the recovery of abandoned spaces on the island of Mallorca. The aims of the Studio are to find a new use for the abandoned quarries; to build a network of micro-ecosystems, that favour the habitat and nesting of birds, using local wood and local waste, such as sandstone and reclaimed wood.
in collaboration with Laura Garcia Blanco (assistant teacher)
| |
|
Laura Cristea (Pelinu Projects)
Bukarest / RO
International Visiting Professorship in the summer 2024
Laura Cristea studied architecture at the UAUIM in Bucharest and graduated from the Oslo School of Architecture in 2016. As a student, she experienced the design and construction process of the Inverted House in Japan (published in numerous international magazines), an early experience that encouraged her to experiment with the way architectural elements define space and create a specific living scenario. Numerous trips to Japan, the USA, Brazil, Africa, China and throughout Europe strengthened her ability to read different places and transform them into unique spatial experiences.
She has worked as a teaching assistant at AHO Oslo, EPF Lausanne, ETH Zurich and more recently at UAUIM in Bucharest, where she explored with students mainly the topic of architectural spatial design and the very personal interpretation of places, contexts and architecture in general.
She is currently working on the design of a mountain camp for children in Romania (1st place in the competition), on a garden house in her home town and is taking part in numerous competitions in Romania and Switzerland.
Together with the Swiss architect Raphael Zuber, she founded Pelinu Books, an independent publishing house, and Pelinu Projects, a company based in Romania, with which they intend to develop a series of experimental houses as architects and builders. She is currently overseeing the construction of the first house, Haus am Sc
lauracristea.com
Design topic in the summer term 2024 at PBSA:
Fragments of a city - 14 proposals for Bucharest
in collaboration with Laura Garcia Blanco (assistant teacher)
| |
|
Liviu Vasiu (Büro grillovasiu)
Zurich / CHE
International Visiting Professorship in the winter 2023/2024
Liviu Vasiu (°1982) and Romina Grillo (°1984), who have been working together since 2010, completed their studies at the Accademia di
Architettura Mendrisio in Switzerland.
The Romanian national pavilion for the 2010 Venice Biennale was their first building project, realised with the UNULAUNU collective. Since then, they have been involved in the realisation and participation of international projects, exhibitions, lectures and publications.
In 2014 they won the Weissenhof Architecture Prize for young architects in Stuttgart and in 2022 the Swiss Art Awards for Architecture in Basel. In addition to their professional activities, Grillo and Vasiu are constantly involved in the academic world, teaching at universities such as Accademia di Architettura Mendrisio, ETH - Zurich, AHO Oslo, Ion Mincu, Bucharest, and Porto Academy.
Their view of architecture is based on an inquisitive attitude and reveals an interest in challenging conventional social and architectural models.
In your practice you utilise basic elements of architecture to create engaging spatial experiences. Exploring new concepts and solutions by formulating a fundamental idea that responds not only to the conceptual side of architecture, but also to its social and economic implications, is at the centre of our work. The driving force of this attitude can lead to new constellations of living spaces.
Design topic in the winter term 2023/2024 at PBSA:
House Life
in collaboration with Laura Garcia Blanco (assistant teacher)
| |
|
Juliane Greb (Büro Juliane Greb)
Ghent / BE
International Visiting Professorship in the
summer 2023
Büro Juliane Greb, an architectural practice based in Ghent, was founded in 2015 by Juliane Greb (°1985) and has been run in partnership with Petter Krag (°1978) since 2017.
The office is dedicated to an anti-exclusive architecture, which is accessible in a social, physical and emotional sense.
In 2022, Büro Juliane Greb and Summacumfemmer were awarded the DAM Architecture Prize for their cooperative housing project "San Riemo" in Munich-Riem. The practice has recently received recognition in Belgium with the project VDK&Cube4 factory, which had been featured in the Flanders Architectural Review.
In addition to her architectural practice, Juliane Greb has contributed to the theoretical discourse on affordable and community-oriented housing, including on the editorial team of ARCH+. In recent years she has been teaching at the UAntwerp and the TU Delft.
Juliane Greb and Petter Krag together with ARCH+ and Summacumfemmer have been selected to curate the German pavilion at the 18th Biennale Architettura di Venezia in 2023. The exhibition "Open for Maintenance / Wegen Umbau geöffnet" is set to explore topics such as repair, maintenance, and care, as well as new alliances and forms of solidarity in architectural practice.
julianegreb.com
openformaintenance.net
Design topic in the summer term 2023 at PBSA:
WHO CARES?: Within the context of Düsseldorf, we will produce and share knowledge about spacial ex clusion in a collaborative, participatory and performative way. In parallel, the studio participants will collaborate with students from MSA Münster to design and plan an inclusive, waterless sanitary infrastructure for S.a.L.E. Docks, an independent space for art and political activism in Venice, and implement it as part of the "1:1 Maintenance" workshop program of the German Pavilion at the 18th Architecture Biennale.
in collaboration with Katrin Tacke (assistant teacher)
|
|
|
Philippe Rahm (Philippe Rahm architectes)
Paris / FR
International Visiting Professorship in the
winter term 2022/2023
Philippe Rahm (°1967) is a swiss architect (M.Arch EPFL) and principal in the office of “Philippe Rahm architectes”, based in Paris, France. Since 2019 he holds a Ph.D from University of Paris-Saclay.
In 2002, Mr. Rahm was chosen to represent Switzerland at the 8th Architecture Biennale in Venice, and was selected to show his installation "Digestable Gulf Stream" in the Arsenale at the 11th Architectural Venice Biennale in 2008.
His recent work includes the first prize for a masterplan of 62 hectares new district and a 15 hectares park at the Farini competition in Milan in 2019, the First Prize in 2011 for the 70 hectares Taichung Gateway Park (Jade Eco Park / Central Park) in Taiwan, completed in 2020, the First Prize for the 1800 m2 Agora of the French National Radio in Paris.
He has received the Silver Medal of the French Academy of Architecture in 2019 and was made a knight of the Order of Cultural Merit of Monaco in 2017. Monographic books include “Constructed atmospheres” (Postmedia, Italy, 2014) and “Le Jardin Météorologique” (B2, France, 2019). In 2020, he curated and authored the exhibition and book “Natural History of Architecture” at the Pavillon de l’Arsenal in Paris.
He has held professorships at the at Princeton University (2010-2012), Harvard University (2014-2016), Columbia University (2016), Cornell University (2018-2020).
www.philipperahm.com
Design topic in the winter term 2022/2023 at PBSA:
CLIMATIC ARCHITECTURE: A climate institute on the campus of Düsseldorf University of Applied Sciences. Knowing and learning ways to combat CO2 emissions (architecture) and heat waves in cities (urban planning) and discovering a corresponding new aesthetic.
In collaboration with Katrin Tacke (assistant teacher).
|
|
|
Lars Fischer (Common Room)
Brussels / BE
International Visiting Professorship in the
summer term 2022
common room is a collaborative platform comprised of architects, a graphic designer and an architectural researcher. It is an architectural practice, a publishing imprint and an exhibition space in New York City and Brussels.
common room considers architecture not only as object-form, but also as mediating infrastructure. Today's architectural production and its meaning requires a questioning of existing institutional and organizational structures and processes in order to remain relevant. We conceive of the architectural project as a process, of society, of building and living, in an ecologically, economically, socially and culturally sustainable way.
common room collaborates with cultural producers, institutions and users worldwide to create new forms of sociality across a wide range of disciplines. common room has been featured in numerous international publications, including Volume, Oasis, Perspecta, Artforum, and the New York Times. The publishing imprint common books has twice received funding from the Graham Foundation for Advanced Studies in the Fine Arts.
Lars Fischer (°1971) is an architect and founding member of common room. He teaches at KU Leuven, Faculty of Architecture, Campus Sint Lucas with a focus on teaching an ecological architecture. He is currently working with common room on the research, exhibition and publication projects "Disquietude. Energy and Architecture in Portugal" and "Negotiating Ungers" (with Cornelia Escher).
common-room.net
Design topic in the summer term 2022 at PBSA:
SIMULTAN: strategies for the preservation of the artist run space
Simultanhalle in Cologne, which is in danger of collapse, based on the interplay of different ecological approaches.
In collaboration with Katrin Tacke (assistant teacher).
|
|
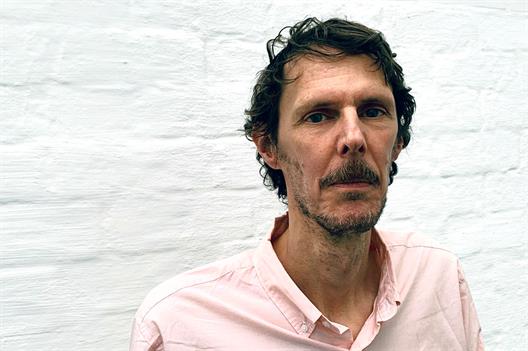
Lars Fischer (Common Room)
|
Julian Schubert, Elena Schütz and Leonard Streich (Something Fantastic)
Berlin / DE
International Visiting Professorship in the
summer term 2021 and
winter term 2021/2022
Something Fantastic is an ‘undisciplinary’ architecture practice aiming to combine a strive for novelty and beauty with ecological, social and political responsibility. The firm was founded 2010 by Elena Schütz (°1983), Julian Schubert (°1982) and Leonard Streich (°1981) and its broad outlook outlined in the 2009 manifesto “Something Fantastic” has generated a body of work encompassing all scales and media as well as a wide range of collaborations (for example with Lacaton & Vassal, Yokohama National University, Buchhandlung Walter and Franz König, CCA, Artek, the Flemish Government Architect and many more). The work has been exhibited, awarded and published.
The three partners have taught the postgraduate program on Urban Design at ETH Zürich from 2012 to 2019 shaping an idea of inclusive urbanism as well as how to plan cities instead of settlements, and are now directing the Space Department at Gerrit Rietveld Academy in Amsterdam exploring the potentials of post-disciplinary spacial practices in the light of ecological and social crises.
www.somethingfantastic.net
Design topic in the summer term 2021 at PBSA:
DISPATCHWAREHOUSERESIDENTIALMARSH: All-Inclusive Urbanism to bring production and reproduction, city and nature, dwelling, working and recreation in (literally) close – and surprising – proximity.
In collaboration with Katrin Tacke (assistant teacher).
Design topic in the winter term 2021/2022 at PBSA:
CONTAINERPORTLAGOONVACATION: The concept of All-Inclusive Urbanism is applied to the spatial solution of how recreational dwelling can be laid out in close proximity to places of production along the coast line of Genova, Italy.
|
|
|
Yves Moreau (Muoto)
Paris / FR
International Visiting Professorship in the
winter term 2020/2021
Muoto is an architectural office based in Paris since 2003. Its activities cover the fields of architecture, urban planning, design, teaching and scientific research. Muoto’s work features minimal structures that can combine different activities, evolve in time, and merge economical and aesthetic issues, and aim to integrate a notion of "publicness" in their projects. Muoto means form in Finnish.
Yves Moreau (°1976) is a Dutch-Belgian architect. He studied at the Ecole des Arts de Saint Luc in Brussels and graduated from Chalmers Teknista Högskala, Göteborg. Between 2000 and 2001, he collaborated with Blå Arkitektur Landskap, in Sweden. Between 2001 and 2006, he worked with Christian Dior and Dominique Perrault. In 2008 he was awarded the Nouveaux Albums des Jeunes Architectes and Paysagistes, and with the Prix Dejean from the Académie d'Architecture in 2019.
www.studiomuoto.com
Design topic in the winter term 2020/21 at PBSA:
PROGRAM+: A car dealer with exhibition and workshop spaces plus additional program that is complementary and has the potential to evolve into something uncommon, unseen.
In collaboration with Katrin Tacke (assistant teacher).
|
|
|
Nicolas Guérin and François Chas (NP2F)
Paris & Nizza / FR
International Visiting Professorship in the
winter term 2020/2021 and
summer term 2020
NP2F is an architectural practice founded in 2009 by Nicolas Guérin (°1978), Paul Maître-Devallon (°1979), Fabrice Long (°1979) and François Chas (°1981). Currently it consists of 25 employees spread between Nice and Paris and works on proposals in various cities in France and abroad. The practice's projects are ranging from architectural to urban design and its fields of expertise are sport amenities, housing, cultural and educational buildings, places of relaxation and restoration, public space.
NP2F acquired a strong knowledge of sports spaces in the city of Paris as scientific curators of the exhibition "Sports, portrait d'une métropole" for the arsenal pavilion in 2014.
www.np2f.com
Design topic in the summer term 2020 at PBSA:
URBAN ENCLOSURE: A multifunctional Arena for the HSD Campus. Stimulated by the permanent evolution of the city, the stadium, the Arena – a large enclosure – is an urban object that gives form to a collective space.
In collaboration with Katrin Tacke (assistant teacher).
Design topic in the winter term 2019/2020 at PBSA:
TOUR DES SPORTS: A high-rise sports and cultural centre in the Düsseldorf Medienhafen referencing the Brazilian SESC institutions.
In collaboration with Katrin Tacke (assistant teacher).
|
|
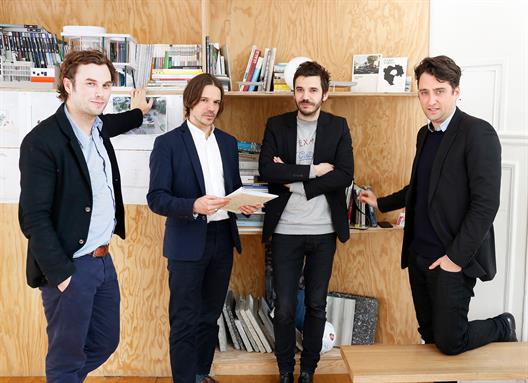
Paul Maître-Devallon, Nicolas Guérin, Fabrice Long und François Chas (NP2F)
|
Susanne Eliasson and Anthony Jammes (GRAU)
Paris / FR
International Visiting Professorship in the
summer term 2019
GRAU is an architecture and urban planning office based in Paris and led by partners Susanne Eliasson (°1984) and Anthony Jammes (°1983). With work spanning throughout Europe, the studio works at the forefront with businesses and organizations to design prototypes for future urban lifestyles.
In 2016, GRAU received the Young Planners Award from the french Ministry of Housing and Sustainable Habitat. The studio has developed a strong expertise on issues related to housing through numerous urban renewal projects, strategic studies on densification, masterplanning of new districts and ongoing research
on horizontal urbanism.
Convinced that a clear urban structure generates more complexity and opportunities for people to achieve individual creativity GRAU works to clarify and build upon the relationship between housing, landscape and the urban territory. Each urban or territorial problem implies specific architectural solutions and by linking these scales and applying physical solutions to urban problems, they aim for built environments that form coherence rather than a juxtaposition of objects or logics.
Susanne and Anthony regularly participate in lectures and debates (Johannesburg, Rotterdam, Tokyo, Stockholm, Brussels,..) and have written books and articles on subjects such as the public role of the urban ground floor ("Rez-de-ville Rez-de-vie", 2013), the productive city ("Design = Economy" 2012) and the garden city ("Apprendre de Caudéran", 2017).
www.grau-net.com
Design topic in the summer term 2019 at PBSA:
LIVING ON EARTH: Proximate Living in Düsseldorf Unterrath inspired by the work of American architect Alfred N. Beadle.
In collaboration with Katrin Tacke (assistant teacher).
|
|
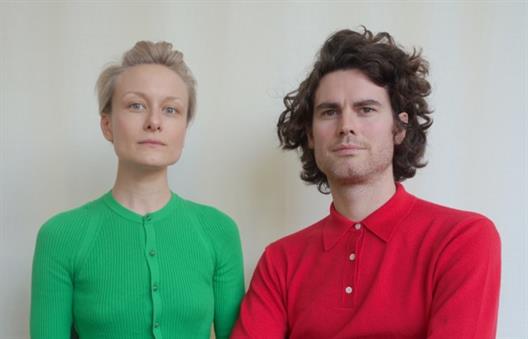
Susanne Eliasson und Anthony Jammes (GRAU)
|
Stephanie Davidson and Georg Rafailidis
(Davidson Rafailidis)
Buffalo / US
International Visiting Professorship in the
winter term 2018/2019
Stephanie Davidson (°1977) and Georg Rafailidis (°1972) have collaborated as Davidson Rafailidis since 2008. Davidson grew up in rural Ontario. She earned a degree in fine arts from Mount Allison University in Sackville, New Brunswick, then studied architecture at Halifax’s Dalhousie University and London’s Architectural Association. Rafailidis, a native of Bavaria, holds degrees from the University of Applied Sciences in Munich and the Architectural Association (DAAD fellow).
Their design work has been published and exhibited internationally, and has received awards such as Emerging Voices Award 2018 by the Architectural League of New York, Azure’s AZ Award of Design Excellence 2018, Best of Canada Design Award (2015, 2016 and 2018), Blueprint magazine award 2016 and Architizer A+ award 2016, among others.
Davidson Rafailidis co-authored the book Processes of Creating Space: An Architectural Design Workbook (Routledge, 2017) with endorsements by Herman Hertzberger, Jacques Rousseau and Rachel Whiteread. For the past several years, both Davidson and Rafailidis have taught at various architecture schools including the RWTH Aachen in Germany, the University at Buffalo, Academy of Arts San Francisco and the University of Toronto in Canada.
www.davidsonrafailidis.net
Design topic in the winter term 2018/2019 at PBSA:
PULP STUDIO: experiments in thin shell, cast paper structures addressing form-finding, fabrication, structural behaviour and decay.
In collaboration with Katrin Tacke (assistant teacher).
|
|
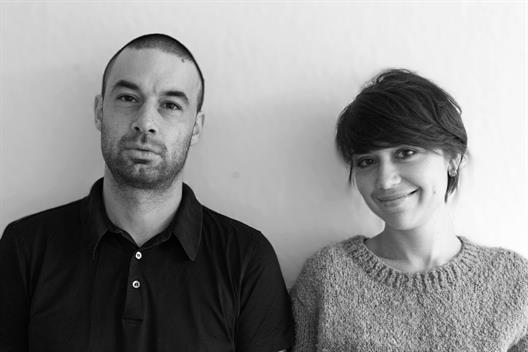
Georg Rafailidis und Stephanie Davidson
|
Andrea Zanderigo (Baukuh & San Rocco)
Milan & Genoa / IT
International Visiting Professorship in the summer term 2018
Andrea Zanderigo (°1974) studied architecture at IUAV in Venice, where he graduated with honours. In 2002 to 2004 he has been teaching assistant at IUAV for Stefano Boeri. In 2006 to 2007 he has been visiting professor at PUSA in Aleppo (Syria). Since 2009 he has been continuously teaching together with Kersten Geers in various universities, including Mendrisio Accademia, TU Graz, Columbia University and EPFL. He is currently teaching at Universität Stuttgart.
He lectured in many universities and institutions, including UIA 2008, ETHZ, EPFL, Mendrisio Accademia, ENSA Marseille, Bauhaus-Universität in Weimar, Universität Stuttgart, UdK Berlin, Milan Politecnico, IUAV, Triennale in Milan, AUC in Cairo, TU Graz, 21er Haus in Vienna, Barbican Centre in London, GSD Harvard and the Albanian Ministry of Culture.
In 2004 he founded baukuh together with five partners. Baukuh won international competitions like Europan 7 in Amsterdam and Budapest, Klein Seminarie in Hoogstraten and Student City in Tirana. Baukuh’s work was exhibited at the Biennale di Architettura in Venice, the Rotterdam Architectuur Biennale, the Istanbul Design Biennial, the Triennale in Milan and the Chicago Architecture Biennial. Baukuh published ‘100 Piante’ and ‘Two Essays on Architecture’. The
work by baukuh has been widely published in international magazines, including Domus, Abitare, Bauwelt, ARCH+, Architecture d’Aujourd’hui and the Architectural Review.
In 2010 he founded the magazine San Rocco together with a group of architects, graphic designers and photographers.
www.baukuh.it
www.sanrocco.info
Design topic in the summer term 2018 at PBSA:
Dead ringers [The future of the classical], The future library.
In collaboration with Christina Lotzemer-Jentges (assistant teacher).
|
|
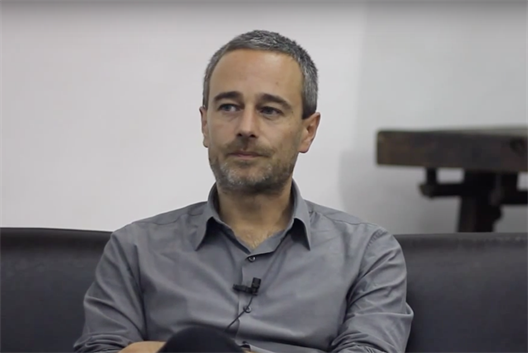
Andrea Zanderigo (Baukuh)
|
Alexander Dierendonck (Dierendonckblancke)
Ghent / BE
International Visiting Professorship in the
winter term 2017/2018
Dierendonckblancke architects is a Ghent-based practice founded by Alexander Dierendonck (°1971) and Isabelle Blancke (°1973), who worked in France and Belgium before starting their own architecture studio in 1999.
Their pragmatic approach is defined by the conditions and context, rather than aesthetic considerations or theoretical backgrounds. This is further characterised by transforming complex parameters into a clear and coherent scheme. The conversion of this scheme into (constructing) an architecture often results in a precise and thoughtful spaciousness. Each project owns its place within their given context. This approach results into an architecture that is clear and functional, yet unique and delicate.
Dierendonckblancke first drew public attention with their community centre 'Spikkerelle' in Avelgem, which was nominated for the 2009 Mies Van der Rohe Award. From then on, their work got increasingly known (inter)nationally through publications in renowned architecture journals (A+, Detail, Domus), group exhibitions (BOZAR, Marseille, Museum M) and nominations for architecture awards (FAB awards, Belgian Building Awards, Mies Van der Rohe Award).
In 2015, they won the Quadrennial Prize for Architecture, awarded by the Province of West Flanders. Since January 2016, they are part of the team commissioned to design the new head quarters of the Flemish Broadcasting Company, together with Robbrecht en Daem. Additionally, the office is one of five teams involved in Pilootprojecten Wonen, a research project commissioned by the Flemish Government.
www.dierendonckblancke.eu
Design topic in the winter term 2017/2018 at PBSA:
Wintercircus Ghent (New Concept).
In collaboration with Christina Lotzemer-Jentges (assistant teacher).
|
|
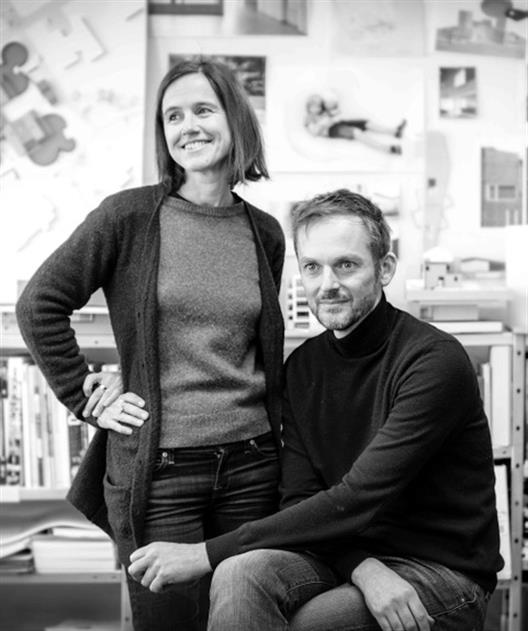
Isabelle Blancke und Alexander Dierendonck
|
Alexandre Theriot and Stephanie Brú (BRUTHER)
Paris / FR
International Visiting Professorship in the
winter term 2016/2017
Uses change, but the basic structure of a building remains. Buildings must therefore be thought of as correspondingly robust, flexible and open.
Since 2007, Alexandre Theriot (°1972) and Stéphanie Bru (°1973) have been working together under the name composed of their surnames: BRUTHER.
The French visionaries have already created an œuvre. Visionaries because they not only plan but also build avant-garde works of radical clarity that come across with an extraordinary directness.
Their works are built architecture, sometimes with an experimental character, which neither imposes itself nor presents itself autonomously, but rather serves the users. Often, their buildings have a use-neutral ambition, because over the life of a building, its use can change. Therefore, it requires "a robust basic structure."
Perhaps most remarkable of their work is that these "basic structures" are not only radically architectural, but also appeal to the senses. Materials are often used unconventionally and shown in their authenticity - usually raw and untreated. Rough concrete, unclad conduit runs, inexpensive polycarbonate, ceramic tiles add colourful accents. Things show up in their material-specific aesthetics.
BRUTHER create architecture, developed in every detail, which not only inspires architects, but also stimulates its users!
The works of BRUTHER have been internationally recognised and awarded many times (among others: 2016 Best Architects Award in the category: Public building, 2015 nomination Mies van der Rohe Award).
www.bruther.biz
Design topic in the winter term 2016/2017 at PBSA:
bâtiment-machine, cultural center in the Cité internationale universitaire de Paris and an excursion to Paris.
In collaboration with Christina Lotzemer-Jentges (assistant teacher).
|
|
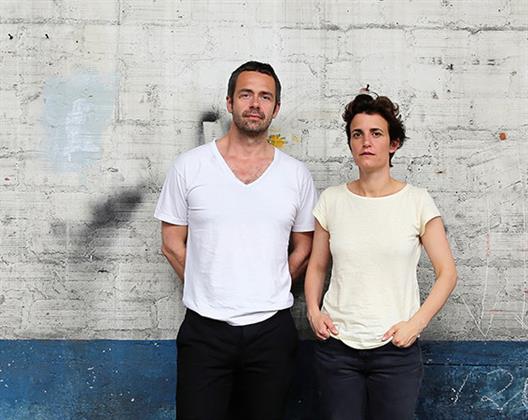
Alexandre Theriot und Stéphanie Bru
|
André Kempe und Oliver Thill (Atelier Kempe Thill)
Rotterdam / NL
International Visiting Professorship in the
winter term 2015/2016 and
summer term 2016
André Kempe (°1968 Freiberg) and Oliver Thill (°1971 Chemnitz) are the founders of Atelier Kempe Thill, based in Rotterdam.
After years of joint study at the Technical University in Dresden and scholarship stays in Paris, Tokyo and Vienna, they won the Europan 5 competition in 1999 and subsequently founded their office in 2000, based in Rotterdam. Even now, 15 years after their founding, they regenerate their commissions almost exclusively from participating in internationally announced competitions.
According to André Kempe and Oliver Thill, architecture in the last 20 years has had to respond to contradictory demands: On the one hand, it had to withdraw in order to provide neutral buildings open to a variety of uses, and on the other hand, it had to offer unmistakable objects with a unique shape, high recognition value and the possibility of concise identification. They took this modern paradox as the starting point for their work.
Following the idea of "specific neutrality" and strategic buzzwords such as "low cost monuments", the office repeatedly realises new solutions that, in times of change and increasing cost pressure, nevertheless continue to think vigorously, naturally and innovatively about the heritage of European architecture. With "specific neutrality" they describe the change from social housing to consumer-oriented, individual architecture and state: "We no longer know for whom we are building. That's why housing has to be flexible, not only during use, but already in the planning stage."
Within the last 15 years, extremely striking buildings have been created, mainly in the Netherlands, Belgium, France, Germany and Austria. Their work has been recognised with numerous prizes and international publications. In 2012, a comprehensive monograph was published by Hatje Cantz Verlag.
www.atelierkempethill.com
Design topic in the summer term 2016 at PBSA:
BIG COLLECTIVE HOUSING, a collective house in Düsseldorf harbour with literary presentations on selected books as an introduction and an excursion to Rotterdam.
In collaboration with Christina Lotzemer-Jentges (assistant teacher).
Guest critique: Kaye Geipel (Bauwelt)
Design topic in the winter term 2015/2016 at PBSA:
THE BIG MOSQUE, a mosque for Duisburg, literature lectures on selected books as an introduction with support. Excursion to Cologne to the mosque of Paul Böhm, excursions to selected mosques in the Ruhr area, voluntary excursion to Istanbul.
In collaboration with Christina Lotzemer-Jentges (assistant teacher).
Guest critique: Andrea Zanderigo (Baukuh)
|
|
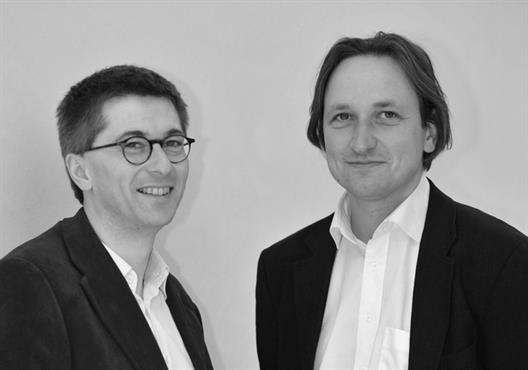
Andre Kempe und Oliver Thill
|
Bolle Tham und Martin Videgård
Stockholm / SE
International Visiting Professorship in the
winter term 2014/2015 and
summer term 2015
The office of Bolle Tham (°1970) and Martin Videgård (°1968) stands for progressive contemporary architecture and design from large urban scale to buildings, interiors and object design. The office achieved great fame with its winning competition entry for the Kalmar Museum of Art (2005). It was awarded the Kasper Salin Prize 2008 and nominated for the World Architecture Festival in Barcelona 2008 and the Mies van der Rohe Award 2009. Museum buildings and museum extensions, individual holiday homes, university buildings, including the award-winning new building of the architecture faculty of the Royal Institute of Technology in Stockholm, are among her work.
„... Architecture is about the future. A building stands for hundred of years, so inevitably it is not only contemporary but also a form of continued history projected into the future. Seen from this perspective, all the ordinary circumstan- ces affecting the conception of a new building or a new urban environment, are secondary to the lasting impact and quaility of the construction: its long term environmental effect, its architectural integrity and function, its capacity to convey the ideas and ideals of society. The end result is the only thing that matters...“ aus: The Operative Elements of Architecture / Tham & Videgård Arkitekter, published by Bokförlaget Arena, 2014
www.thamvidegard.se
Design topic in the summer term 2015 at PBSA:
Nobel Centre Stockholm, based on the concrete new building project of a cultural centre dedicated to Alfred Nobel: a cultural centre for the Nobel Prize ceremony in the centre of Stockholm. Excursion to Stockholm.
In collaboration with Christina Lotzemer-Jentges (assistant teacher).
Design topic in the winter term 2014/2015 at PBSA:
Slussen, solutions and structural intervention for an infrastructural transport hub and lock zone in the centre of Stockholm. Excursion to Stockholm.
In collaboration with Christina Lotzemer-Jentges (assistant teacher).
|
|
|
Kamiel Klaasse (NL Architects)
Amsterdam / NL
International Visiting Professorship in the
summer term 2014
Kamiel Klaasse (°1967) runs the Amsterdam-based firm NL Architects with Pieter Bannenberg (°1959) and Walter van Dijk (°1962). The office is on a constant search for alternatives to the way we live and work. It sees architecture as a speculative process in which the complexity of the world is investigated, revealed and reconfigured or redesigned. Often the projects focus on the normal, even unnoticed and/or negative aspects of daily life. They are expanded or twisted to bring to the fore the unexpected potential of the things that surround us.
Architecture is deliberately staged as a usable object (façade as climbing wall; basketball court on the roof; parking on the floor). NL Architects thus follows the tradition of programmatic design. The office also focuses on crossing boundaries between architecture and art (Soundshower, Boombench, Cruise City).
By scanning existing fragments of reality and putting them together in new ways, new coherent systems emerge: Architecture as "The Remix of Reality".
www.nlarchitects.nl
Design topic in the summer term 2014 at PBSA:
Manufactum Tower: luxury living in Düsseldorf and an excursion to Amsterdam.
In collaboration with Christina Lotzemer-Jentges (assistant teacher).
|
|
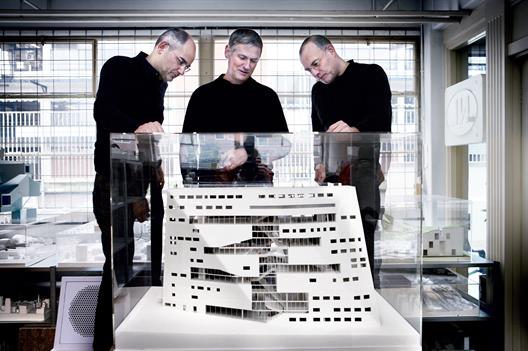
Pieter Bannenberg, Walter van Dijk und Kamiel Klaasse
|
Thomas Vietzke und Jens Borstelmann(Zaha Hadid Architects)
London / UK
International Visiting Professorship in the
winter term 2013/2014
Thomas Vietzke (°1975) studied architecture at the University of Applied Arts in Vienna at the Zaha Hadid Studio until 2002. He was co-curator at the Künstlerhaus in Vienna and a member of staff at the architecture firm PxT before moving to the London office of Zaha Hadid Architects.
Jens Borstelmann (°1973) studied architecture at Leibniz University in Hanover and at TU Delft/NL until 2001, then at the Architectural Association Design Research Lab (AADRL) in London. In 2003 he joined the London office of Zaha Hadid Architects.
As part of a visiting professorship, Vietzke and Borstelmann headed the Institute for Digital Design Methods at the University of Kassel.
www.zaha-hadid.com
Design topic in the winter term 2013/2014 at PBSA:
System Switch: spatial installation in 1:1 with an excursion to Anker, Düren
|
|
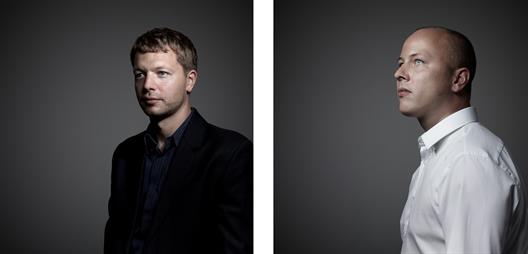
Thomas Vietzke und Jens Borstelmann
|
Tatiana Bilbao und David Vaner(Tatiana Bilbao SC)
Ciudad de México / MX
International Visiting Professorship in the summer term 2013
Tatiana Bilbao (°1972) founded her own office in 2004 with projects in China, Spain, France and Mexico. In the same year, she founded the research centre for urban design mxdf with the architects Derek Dellekamp, Arturo Ortiz and Michel Rojkind. She is a professor at the Universidad Iberoamericana and has received numerous international awards, including the Design Vanguard 2007 and the Berlin Art Prize 2012 from the Akademie der Künste.
She studied at the Universidad Iberoamericana and graduated with distinction in 1996.
Her works include the Culiacán Botanical Garden, Bioinnovation Centre in Sinaloa, Gabriel Orozco House, Gratitude Open Chapel and Funeraria Tangassi Funeral Hall. She designed the Jinhua Architecture Park in China and is the initiator of the buildings for the Ruta del Peregrino. Several iconographic buildings by invited architects have been created on the 120 km pilgrimage route in Mexico.
David Vaner has been a partner in the office Tatiana Bilbao SC since 2010. He studied in Kassel and previously worked for Christ Gantenbein in Basel. Alternating with Tatiana Bilbao and in collaboration with Christina Lotzemer-Jentges, he heads the design studio.
www.tatianabilbao.com
Design topic in the summer term 2013 at PBSA:
Abandonment! Concepts for the use of vacant buildings in or around Düsseldorf. The participants of the studio were offered to take part in the excursion to Mexico as part of the ExtraMuros week.
In collaboration with Christina Lotzemer-Jentges (assistant teacher).
| |
|
Frédéric Druot (Frédéric Druot Architecture)
Paris / FR
International Visiting Professorship in the
winter term 2012/2013
Frédéric Druot (°1958) founded the interdisciplinary Atelier Epinard Bleu together with architect friends in 1987 and his own office Frédéric Druot Architecture, based in the centre of Paris, in 1991.
In recent years in particular, Frédéric Druot has been involved in the transformation of existing buildings. His collaboration with the architectural firm Lacaton & Vassal has resulted, among other things, in the transformation of a 16-storey residential tower block, the Bois-le-Prêtre, from the 1960s. This won the Prix de l'Esquerre d'argent 2011 and the Design of the Year Award 2013, and the project has been published and exhibited internationally, including at the Architekturmuseum in Frankfurt. Her extensive study with case studies on how to deal with existing large-scale housing developments in Paris was published as a book by the publishing house GG with the title "plus - large scale housing development: an exceptional case". Frédéric Druot is particularly interested in social housing, including housing for the subsistence level and in slum areas.
He has recently been concerned with low-cost housing for everyone with high design qualities. He lectures at international congresses and universities and is currently campaigning for a school of architecture in Sao Paolo, among other things.
www.druot.net
Design topic in the winter term 2012/2013 at PBSA:
THE WEATHER WILL BE NICE TOMORROW! Concepts against the demolition of the PBSA and a potential redensification (what if...) The students critically examined the planned demolition and the political motives of the future university location in Düsseldorf Derendorf and took a design position.
In collaboration with Christina Lotzemer-Jentges (assistant teacher).
| |
|
Gregor Eichinger (Eichinger offices)
Vienna / AT
International Visiting Professorship in the
summer term 2012
The Viennese architect and professor Gregor Eichinger (°1956) most recently held the chair "bof! (user interface)" at ETH Zurich for six years and held teaching positions in Los Angeles and Vienna.
For many years he has run his successful office "Eichinger offices - Büro für Benutzeroberfläche" in Vienna. He has received many awards for his special approach to the sensual quality of spaces: the City of Vienna Prize for Architecture 2007, the Building Award of the Central Association of Architects, the AZW Vienna award for outstanding corporate architecture.
He teaches at the Academy of Fine Arts in Munich.
www.eichingeroffices.com
Design topic in the summer term 2012 at PBSA:
[...]
|
|
|
Markus Bader (raumlaborberlin)
Berlin / DE
International Visiting Professorship in the
winter term 2011/2012
raumlaborberlin is a network collective of nine Berlin architects, founded in 1999, who each work on a project-related and interdisciplinary basis to pursue common goals in architecture, urban planning, action art, landscape architecture, the design of public space and with artistic installations. The main focus of raumlaborberlin is on urban transformations and the relationship between public and private space. Artistic and architectural interventions serve as tools of communication and process design at the interface of culture and planning.
The network collective raumlaborberlin includes the architects Francesco Apuzzo, Markus Bader, Frauke Gerstenberg, Andrea Hofmann, Jan Liesegang, Christof Mayer, Matthias Rick (†), Axel Timm, Florian Stirnemann and Benjamin Foerster-Baldenius. In addition to their temporary architectures, they have also developed projects for Kunstraum München, Kunstverein Heidelberg, the ZKM and Kampnagel Hamburg and the Architecture Biennale in Venice.
Markus Bader (°1968) studied architecture at the Technical University of Berlin and at the Bartlett School of Architecture in London, where he graduated in 1996. He has served as a visiting professor at the Academy of Applied Arts Prague (VSUP) and as a assistant professor at the chair of Prof. Inken Baller at the Department of Architecture at BTU Cottbus.
Their best-known works include:
2003 Hotel Neustadt (youth hotel in Halle).
2005 X Apartments (Festival)
2005 The Mountain (Palace of the Republic)
2006 Kitchen Monument (mobile sculpture)
2006 The Orbit (mobile space module)
2008 Cape Fear (Submarine)
2010 Soft Solution (Installation)
www.raumlabor.net
Design topic in the winter term 2011/2012 at PBSA:
[...]
| |
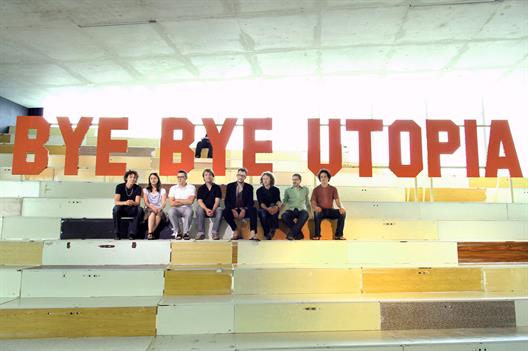
Markus Bader (4. v. rechts) mit raumlaborberlin
|
Richard Kroeker (Richard Kroeker Design)
Halifax / CA
International Visiting Professorship in the
winter term 2011/2012
Richard Kroeker is an architect, designer and dean of Delhousie University in Halifax, Nova Scotia, on the Atlantic coast of Canada. The Peter Behrens School of Architecture has been in close contact with the architecture school in Halifax for years, as they are partner universities for each other's students' semesters abroad. It is a great honour for us to have Richard Kroeker as our guest for the three one-week workshops within the semester.
Richard Kroeker's designs focus on usability and environmental sustainability. Some sources of inspiration lead back to the art and materials of the Canadian aborigines. Kroeker places special emphasis on the relationship of each building to its surroundings in order to preserve its natural beauty.
Awards:
Erich Schelling Foundation Medalist 2008
Dalhousie Senate Environment Award 2008
Nova Scotia Lieutenant Governor's Masterwork Award 2006
Design Exhange-National Post
Canadian Cultural Building of the Year
richardkroekerdesign.com
Design topic in the winter term 2011/2012 at PBSA:
[...]
| |
|
Raphaëlle Hondelatte (Hondelatte Laporte Architectes) with Anna Chavepayre (Encore)
Bordeaux / FR
International Visiting Professorship in the summer term 2011
Raphaëlle Hondelatte has run a joint office with Mathieu Laporte in Bordeaux since 2002. In the same year, she was awarded the Nouveaux Albums de la Jeune Architecture prize.
In her work, the design of spatial-programmatic qualities, which Hondelatte writes about generously designed spaces in a poetic context, rather than the aesthetic approach, plays a significant role. With her sensitivity to the context and its positive as well as negative qualities, she enhances outdoor spaces in order to project the resulting qualities onto the emerging indoor spaces.
In the guest professorship, the Frenchwoman is supported by the architect Anna Chavepayre, who completed her studies in Stockholm in 1998. She worked for OMA and Jean Nouvel, among others, until she opened her own office in Stockholm in 2004. Since 2007, the founder of Encore Architecture, a consortium of architects and designers, has been commuting between France and Sweden.
www.hondelatte-laporte.com
www.collectifencore.com
Design topic in the summer term 2011 at PBSA:
[...]
| |
|
Thomas Willemeit (GRAFT)
Berlin / DE
International visiting professorship in the
winter term 2010/2011
Thomas Willemeit (°1968) is a founding member of the architecture firm GRAFT with Lars Krückeberg, Wolfram Putz. They first founded an office based in Los Angeles (1998) after meeting as fellow students in a student choir. Offices in Berlin (2001) and Beijing (2004) followed.
The name GRAFT - a term from botany - stands for connecting or hybridising, but "grafting" also means to put together what does not seem to go together.
Thomas Willemeit studied architecture at the Technical University of Braunschweig. He was a participant in the master class for architecture and urban planning at the Bauhaus Dessau and in addition to his career in architecture, he won numerous national prizes as a violinist and choral singer.
Today, the office employs around 100 architects and artists. The long-standing collaboration with actor Brad Pitt, among others as co-initiator and design curator of the "Make it Right Foundation", also contributed significantly to the fame of the planning office.
www.graftlab.com
Design topic in the winter term 2010/2011 at PBSA:
[...]
| |
|
Barbara Holzer (Holzer Kobler Architekturen)
Zürich / CH
International visiting professorship in the
summer term 2010
Barbara Holzer (°1966) graduated in architecture from the Swiss Federal Institute of Technology Zurich (ETH) in 1991. Initially, she worked as a freelance architect for various offices on projects in Europe and America. In 2002 she founded the office d-case in Zurich, and in 2004 the internationally active architectural office Holzer Kobler Architekturen, based in Zurich and (since 2012) in Berlin.
The internationally active office covers a broad spectrum from urban planning to architecture, from scenography to curating exhibitions.
Barbara Holzer and Tristan Kobler were awarded the Grand Prix Design of the Swiss Confederation in 2008 for their international commitment to exhibition design. In 2009/2010 she held a guest professorship at the ETH Zurich together with Tristan Kobler.
Holzer Kobler Architekturen is not interested in propagating a formal idiom as a distinguishing feature – the focus of her work is on creating ever new, different design approaches that generate added value for society.
www.holzerkobler.ch
Design topic in the summer term 2010 at PBSA:
[...]
| |
|
Fuensanta Nieto (Nieto Sobejano Arquitectos)
Madrid / ES
International visiting professorship in the winter term 2009/2010
The architect Fuensanta Nieto (°1957) has been running the internationally operating office Nieto Sobejano Arquitectos in Madrid with Enrique Sobejano (°1957) since 1985, and also in Berlin since 2007. She is a professor at the Universidad Europea de Madrid (UEM) and was co-director of the architecture magazine ARQUITECTURA from 1986 to 1991.
Nieto Sobejano Arquitectos' major works include the Madinat al-Zahra Museum in Córdoba, the Kunstmuseum Moritzburg in Halle/Saale, the Museum San Telmo in San Sebastián, the extension of the Joanneum in Graz and the Centre for Contemporary Art C4 in Córdoba. Nieto Sobejano Arquitectos are currently working on a variety of projects worldwide.
Two monographs have recently been published on their work: "Nieto Sobejano. Memory and Invention" (Hatje Cantz Verlag, Ostfildern, Germany, 2013) and "Fuensanta Nieto, Enrique Sobejano. Architetture" (Mondadori Electa Spa, Milano, Italy, 2014).
www.nietosobejano.com
Design topic in the winter term 2009/2010 at PBSA:
[...]
|
|
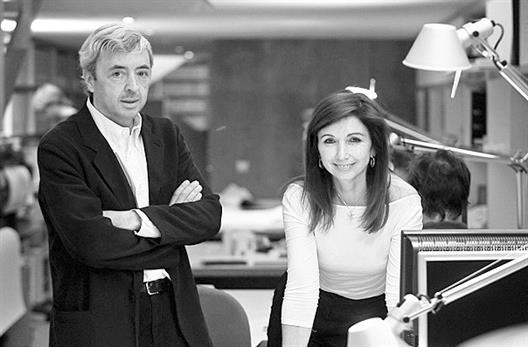
Enrique Sobejano and Fuensanta Nieto.
|
Alex de Rijke (dRMM)
London / UK
International visiting professorship in the
summer term 2009
Alex De Rijke (°1960) graduated from the Royal College of Art in London and founded the architectural group dRMM (de Rijke Marsh Morgan Architects) together with Sadie Morgan and Philip Marsh, which has been working extremely successfully in London since 1995. Numerous exhibitions, such as at the Venice Biennale and the Tate Modern, as well as prizes such as the Building of the Year Award and the Public Housing Architect of the Year Award followed.
Alex de Rijke gained teaching experience as a guest lecturer at Oxford Polytechnic School of Architecture, Kingston University, the Royal College of Art and the Architectural Association in London. dRMM often use standardised, low-cost materials and construction methods to realise innovative and socially meaningful architecture. Alex de Rijke has taught at the Architectural Association and the Royal College of Art in London.
„Our work is driven by the following ethos:
We are committed to outstanding architecture that transforms and inspires.
We see client constraints, culture & society as a site of creative design.
We collaborate to exceed client expectations.
We think about environment and people when making places.
We are concerned with how we build as well as what we build.“
www.drmm.co.uk
Design topic in the summer term 2009 at PBSA:
[...]
| |
|
Matali Crasset
Paris / FR
International visiting professorship in the winter term 2008/2009
Matali Crasset (°1965) is the shooting star of the French design scene. The artist had her international breakthrough together with Philippe Starck with the exhibition When Jim Comes to Paris (1998) at the Milan Furniture Fair.
From everyday objects for the kitchen or office to the interior design of entire flats, galleries, museums, shops, research centres, restaurants and hotels, Matali Crasset already has an extensive oeuvre to her name. But all the objects, furniture and spaces she has designed have one thing in common: they are bold and forward-looking in their creation, usually bold and striking in form, colour and material. Matali Crasset often breaks with the conventions of conventional living, as for example in the Hi Hotel in Nice, which she designed. In the individual rooms, many rules are suspended - the table serves as a bed, the bed as a bathtub, and the bathroom resembles a gazebo.
The pigeon loft she created in Caudry (FR) is certainly also an unusual object - round and bright yellow, an optical mixture of windmill and spaceship. Matali Crasset creates avant-garde design. The young designer got her first big chance immediately after graduating from the École Supérieure de Création Industrielle when she worked with designers Denis Santachiara and Philippe Starck. She was a member of Philippe Starck's office for five years. During this time, she realised her own design project for Thomson Multimedia and eventually took over the management of the design centre.
Already in 1997, she was awarded the Design Prize of the City of Paris, in 1998 she founded her own design studio and in 1999 she received the International Critics' Prize for Contemporary Furniture.
www.matalicrasset.com
Design topic in the winter term 2008/2009 at PBSA:
[...]
| |
|
Künstlergruppe M+M
München / DE
International visiting professorship in the
summer term 2008
M+M stands for Marc Weis (°1965) and Martin De Mattia (°1963). The artistic collaboration of the internationally working and respected group of artists moves between visual art, architecture and film.
They undertake sometimes bizarre-looking interventions in networked areas of life such as the motorway network, the climate or the interior of the body. For some years now, the focus has been on multimedia, cinematic surround installations that freely interweave narrative fragments without a fixed chronological classification.
The two members have been awarded various scholarships (Villa Massimo, Rome 1998/99; Villa Aurora, Los Angeles 2006) and prizes (Botho Graef Prize of the City of Jena, the "Young Art" Promotion Prize of the Wilhelm Hack Museum in Ludwigshafen in 1996 and the Bavarian State Promotion Prize in 1997).
They have taught at the Hochschule für Gestaltung in Karlsruhe and Zurich, among others, and have been represented in numerous solo and group exhibitions.
www.mm-art.de
Design topic in the summer term 2008 at PBSA:
[...]
|
|
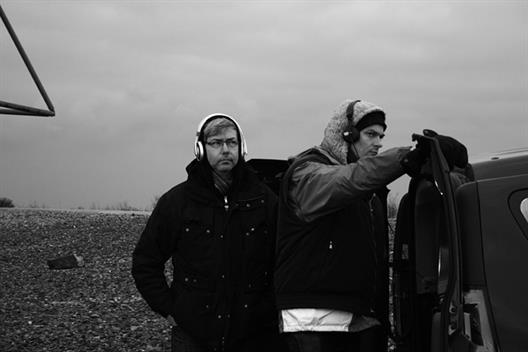
Martin De Mattia und Marc Weis (M+M)
|
Pierre Lafon (Ateliers Pierre Lafon)
Rennes / FR
International visiting professorship in the
winter term 2007/2008
Pierre Lafon (°1951) runs his office (PierreLafonAteliers, Architecture, Landscape, Civil Engineering) in Rennes in Brittany/France. His architectural practice works in a network with partners in France and abroad.
Most of his projects deal with architecture in sensitive geological or historical landscapes. His other projects include public buildings such as libraries and geological museums, but also infrastructures such as roads, squares, bridges or dams. Here he is particularly interested in the dynamic phenomena of public space and their conceptual solutions.
An artistic approach always runs through his works, some of which he first tests in mock-ups or 1:1 installations in his studio. Pierre Lafon first studied painting at the School of Fine Arts in Paris (workshop "Singier") and then architecture at the Ecole Nationale Supérieure d'Architecture de Paris La Villette.
www.pierre-lafon.com
Design topic in the winter term 2007/2008 at PBSA:
[...]
| |
|
Brian MacKay-Lyons (MacKay-Lyons Sweetapple)
Halifax / CA
International visiting professorship in the
winter term 2006/2007
Brian MacKay-Lyons represents a very contextual architecture, in which his houses, commercial buildings and public projects often refer to the topography of the region - a condition that is unfortunately rarely found in the architectural work of other Canadian architects and builders.
MacKay-Lyons studied in China, Japan, California and Italy and says himself that this trained his knowledge and sense of context, materiality and craftsmanship. In 1985, he initially founded the firm "Brian MacKay-Lyons Architecture Urban Design" in Halifax. For the past twenty years he has operated under the name "MacKay-Lyons Sweetapple Architects Ltd."
Every summer he hosts the internationally renowned workshop Ghost Laboratory, attended by students from all over the world. In 2005, his book Plain Modern was published by Princeton Architectural Press. His work has been recognised internationally by more than 300 book publications and over 80 exhibitions, 75 prize awards and 5 Governor General’s Medals.
Brian MacKay-Lyons has been a professor at Dalhousie University in Halifax, Canada for over 30 years. In addition to being a visiting professor at PBSA, he has held visiting professorships at the University of Houston, Washington University in St. Louis, University of Michigan, University of Arkansas, University of Maryland, Texas.
www.mlsarchitects.ca
Design topic in the winter term 2006/2007 at PBSA:
[...]
| |
|
Markus Allmann (Allmann Sattler Wappner)
München / DE
International visiting professorship in the
summer term 2006
Markus Allmann (°1956), together with Amandus Sattler and Ludwig Wappner, runs an internationally active architectural practice with around 60 employees in Munich.
The office's fields of work cover the entire spectrum of architectural design. Urban planning, public buildings, residential buildings, commercial buildings and work in the field of product design document the approach of a holistic design methodology from concept to detail.
Among the best-known projects are the Dornier Museum in Friedrichshafen, the Herz Jesu Church and the Haus der Gegenwart in Munich, as well as the administration building for Südwestmetall in Reutlingen. General planning for the new corporate architecture of Audi AG is currently being realised in more than ten countries worldwide. Other current projects include the Stachus shopping centre, the Pasinger Hofgärten and the Forum am Hirschgarten in Munich, the city railway in Karlsruhe and the Automotive Complex in Kuwait.
The buildings by Allmann Sattler Wappner Architekten have received numerous awards, including the German Architecture Prize, the Hugo Häring Prize, the German Steel Construction Prize, the Light Architecture Prize, the LEAF Award and the ECOLA Award.
Since 2006, Markus Allmann has held a professorship at the University of Stuttgart and heads the IRGE Institute, Institute for Spatial Conception and Fundamentals of Design.
www.allmannsattlerwappner.de
Design topic in the summer term 2006 at PBSA:
[...]
| |
|
Mary-Ann Ray (Studio Works)
Los Angeles / US
International visiting professorship in the
summer term 2006
The American Mary-Ann Ray (°1958 in Seattle) graduated with honours from Princeton University in 1987 and received the prestigious Rome Prize from 1987-1988. She has run Studio Works with her partner Robert Mangurian since 1987. Previously she worked for Michael Graves and Richard Meier and Partners. She has taught at SCIArch in Los Angeles for over 15 years.
She has held various visiting professorships, e.g. at Harvard University, Yale University and Rice University. She was the long-time director of the Otis College of Design, L.A. In 2002, Studio Works was awarded the prestigious Chrysler Design Award for Innovation and Excellence.
Buildings or designs by the firm include the Milwaukee Montessori School in Wisconsin, the Santa Monica Boulevard design for West Hollywood, the Bernie Grundman Mastering Studios in Hollywood, the Perris California Civic Center, the Rose and Alex Pilibos School in Hollywood and the Marshall Primary Center and Central L.A. Area High School in Los Angeles.
www.studioworksarchitects.com
Design topic in the summer term 2006 at PBSA:
[...]
|
|
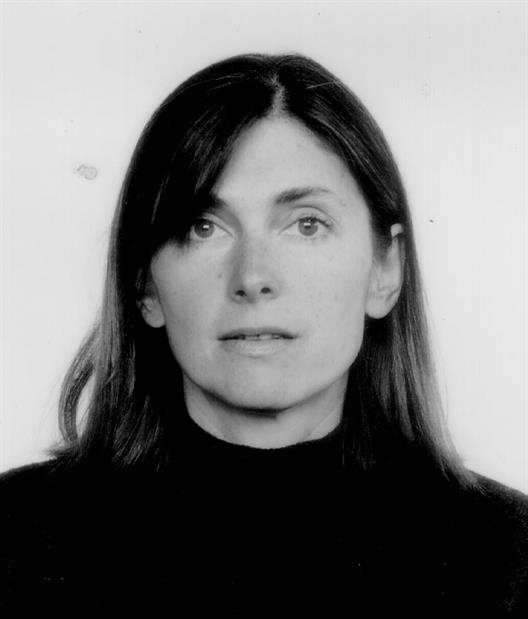
Mary-Ann Ray (Studio Works)
|
Stefan Zwicky
Zürich / CH
International Visiting Professorship in the winter term 2005/2006
The architect, interior designer, exhibition builder and furniture designer Stefan Zwicky (°1952) is involved in important exhibitions as well as building concepts.
His completed projects include the Eternit consultancy centre in Niederurnen (1993), the Schwarzenbach tea café in Zurich (1998) and the conversion of the Credit Suisse Communication Center Horgen equestrian building (2003). Participation in the exhibition "Mobilier Suisse. Création. Invention" of the CCI in Paris (1989), initiator and designer of the International Living and Furniture Exhibition "neue räume" in Zurich.
He completed his interior design studies at the Kunstgewerbeschule in Zurich in 1978 with Willi Guhl and subsequently worked for Peter D. Bernoulli, Zurich and Olivetti Studio, Hans von Klier, Milan and R.+T. Haussmann Architekten in Zurich before founding his own office in 1983.
In 1999 he was a guest lecturer in interior design at the Höhere Fachschule für Gestaltung Basel. For 10 years he worked editorially for the magazine Werk, Bauen + Wohnen. After guest lecturing at PBSA, he accepted a lectureship at ZHW (Zurich University of Applied Sciences) for design and construction in 2006-2007.
His recently completed interior design is the Swiss Embassy in New Delhi.
www.stefanzwicky.ch
Design topic in the winter term 2005/2006 at PBSA:
[...]
| |
|
Jean-Philippe Vassal (Lacaton & Vassal)
Paris / FR
International Visiting Professorship in the
summer term 2005
Jean-Philippe Vassal (°1954 in Casablanca) studied at the Bordeaux School of Architecture and worked for five years as an architect and urban planner in Niger before founding the innovative and progressive office Lacaton&Vassal, based in Paris, with Anne Lacaton in 1987.
Anne Lacaton and Jean-Philippe Vassal are among the most important representatives of a pragmatic, innovative and at the same time highly pictorial architecture that questions the economic and ecological foundations of building. Creating free space as well as generous and pleasant living spaces is what they both see as the main task of an architect. Thanks to simple, industrial and unconventionally used materials, they create cheap but architecturally high-quality living space. The architectural avant-gardists critically question existing or required standards and develop tailor-made constructions, thus creating generosity and economical architecture.
Significant works include the FRAC Dunkirk (Public Collection of Contemporary Art), the Palais de Tokyo in Paris, social housing and student flats in Paris, a music and multi-purpose hall in Lille, Pôle universitaire de sciences de gestion (branch of the University of Bordeaux) and the Ecole d'architecture in Nantes.
In addition to his office work, Jean-Philippe Vassal teaches at various universities. He holds or has held professorships at the School of Architecture of Versailles (2002-06), School of Architecture of Bordeaux (1992-1999), TU Berlin (2007-10), the Swiss Federal Institute of Technology in Lausanne) (2010-11) and the Berlin University of the Arts (UdK Berlin) (since 2012).
www.lacatonvassal.com
Design topic in the summer term 2005 at PBSA:
[...]
| |
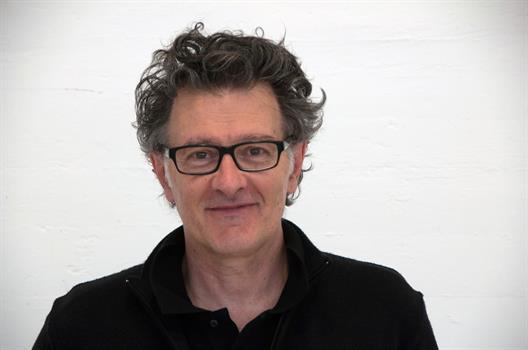
Jean-Philippe Vassal (Lacaton & Vassal)
|
Kazuyo Sejima und Ryue Nishizawa (SANAA)
Tokyo / JP
International Visiting Professorship in the
winter term 2004/2005
The founders of what has become one of the world's most successful architectural practices, SANAA, held the International Visiting Professorship in 2004 – at a time when they had already achieved notoriety in Europe only among experts.
The Japanese architects Kazuyo Sejima (°1956) and Ryue Nishizawa (°1966) founded their office SANAA in Tokyo in 1995. Back in 2010, they received the Pritzker Prize for their life's work – the highest award for architects and, with Ryue Nishizawa, the youngest architect ever to receive this prize.
The best-known works by Kazuyo Sejima and Ryue Nishizawa (SANAA) are the new building of the New Museum of Contemporary Art in New York (2007), the Louvre Lens Museum in Lens, Belgium (2012), the Rolex Learning Center in Lausanne (2010), the Serpentine Gallery Pavilion in London (2009) , the Glass Pavilion of the Toledo Museum of Art in Ohio, USA (2005), the Ogasawara Museum in Nagano (2005), the 21st Century Museum of Contemporary Art in Kanazawa (2004).
Kazuyo Sejima directed the 12th International Architecture Biennale in Venice in 2010 with the title "People meet in Architecture". Numerous publications and monographs of SANAA’s work have appeared. One example of their architecture in Germany is the Zollverein Cube in Essen (2006).
www.sanaa.co.jp
Design topic in the winter term 2004/2005 at PBSA:
[...]
| |
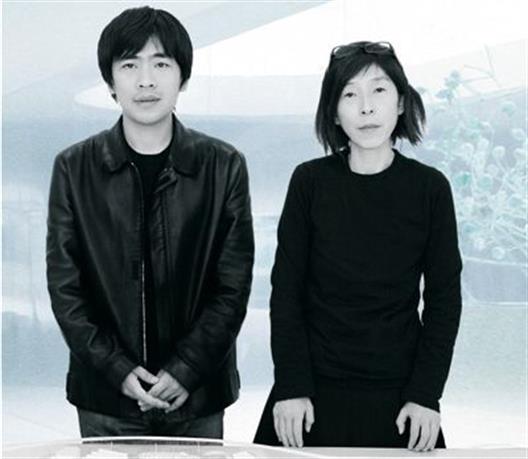
Ryue Nishizawa und Kazuyo Sejima (SANAA)
|